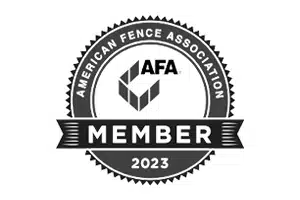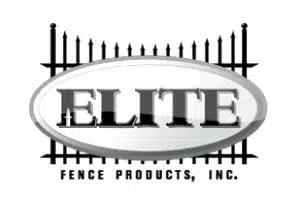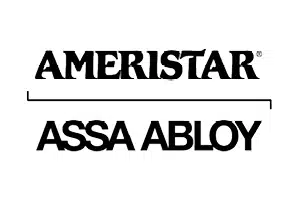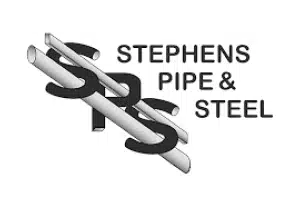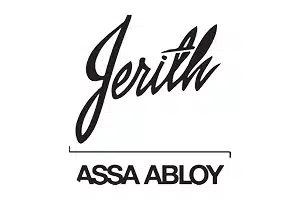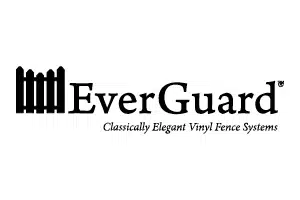Blogs

The Top Fencing Trends of 2025: What’s Hot in Home and Business Security
The landscape of fencing is evolving rapidly, driven by advancements in technology and shifting consumer preferences. From smart fencing technology that integrates with home automation systems to the rise of composite materials that minimize environmental impact, 2025...

Enhancing Security and Aesthetics: Commercial Fencing Solutions
Enhancing your commercial property’s security goes beyond mere protection; it projects a positive image to clients and stakeholders. Commercial fencing offers a dual benefit by combining security features with aesthetic appeal. Considering security measures and design...

The Best HOA-Friendly Fencing Options for Triangle Area Homes
For homeowners in the Triangle Area wanting to improve their outdoor space while following HOA rules, picking the right fencing materials is very important. Your fence sets the tone for your property. It needs to match your personal taste and the looks of the...
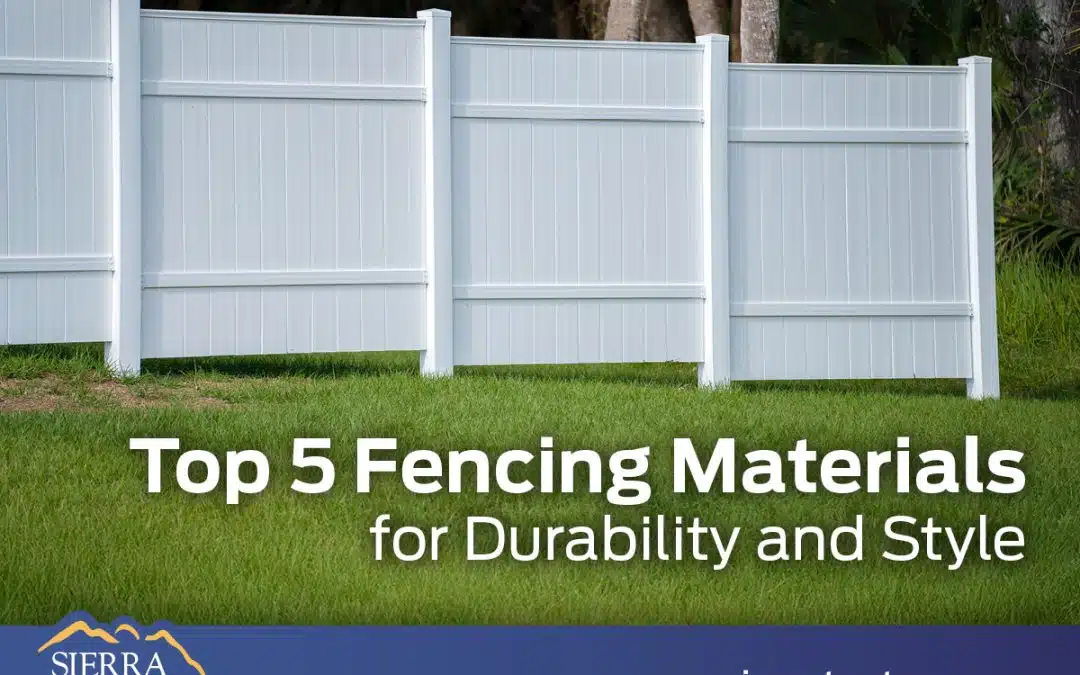
Top 5 Fencing Materials for Durability and Style in 2025
A new fence is not just a way to mark your property; it is also a good investment. It can improve its appearance, keep it safe, and increase its value. In 2025, there are many fencing material options to choose from. Here are the top five durable and stylish fencing...
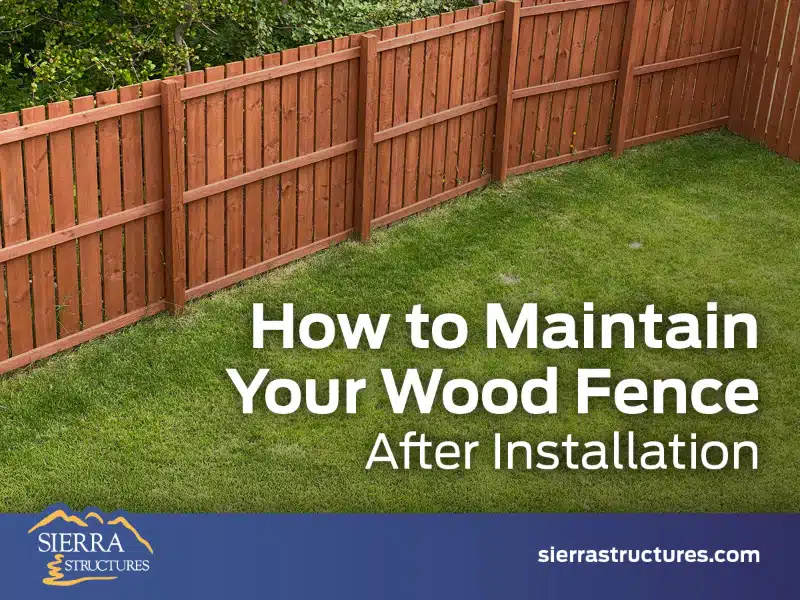
How to Maintain your Wood Fence After Installation
A wood fence can make your property look nicer and offers privacy and security. However, just like any outdoor structure, it needs proper care to last longer and look good. Maintaining a wood fence in your yard is essential for several reasons that encompass...

Most Common Fence Types for Your Raleigh Home
Raleigh homeowners can pick from many types of fences, from classic wood to modern vinyl. Each type has its own advantages. It’s important to know the pros and cons before deciding. Here are some of the most common fence types, as well as what makes them unique....

