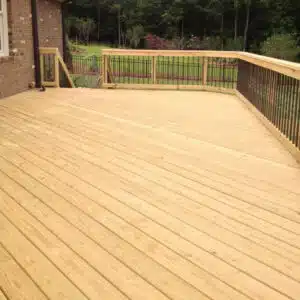When you hire Sierra Structures to build a brand new deck or screened-in porch, you can count on us to not only get the job done correctly, but also work with you to get the proper building permits.
Before we begin, this blog only discusses government required permits for decks and porches. If you live in an HOA community, you must also work with your board to get approval as well.
In North Carolina, property owners are required to get the following permits:
Because an outdoor deck is considered as an extension of your home, decks built more than 30 inches above the adjacent ground require a building permit. Any decks below 30 inches are exempt unless they exceed 200 square feet, are not attached to the house, and do not face up to a door.
The same holds true for screened-in porches because they are attached to the house and will contain an exit door.
The reason why permits are required is to ensure the structures are built up to code. This is not only for safety reasons but for insurance reasons as well. Most homeowners’ insurance policies will not cover a non-permitted structure. In addition, if you build a structure that is not permitted and then sell the home later, there will likely be an issue at closing.
As a licensed contractor, we are obligated to ensure that all required permits are obtained before work can begin. Fortunately, we know the process to get those permits and will work with you to help you obtain them from your local county’s permit office. For a free quote on your next deck or porch, contact us at Sierra Structures. We look forward to speaking with you!

Building Permits for Decks
